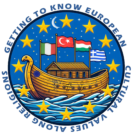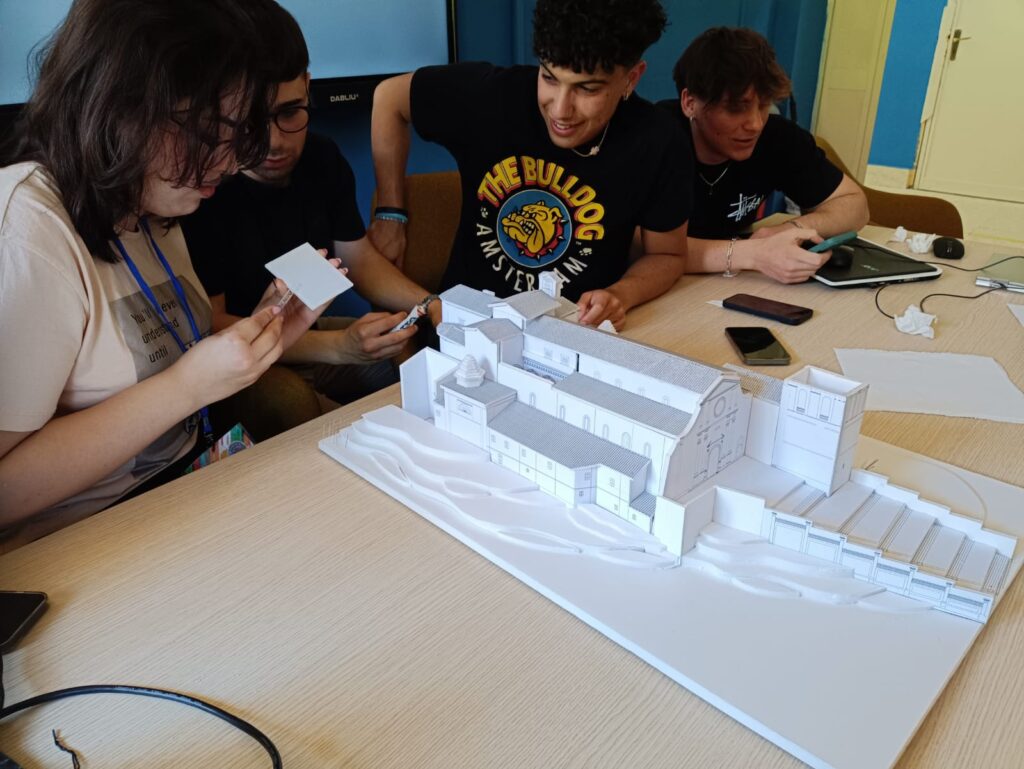
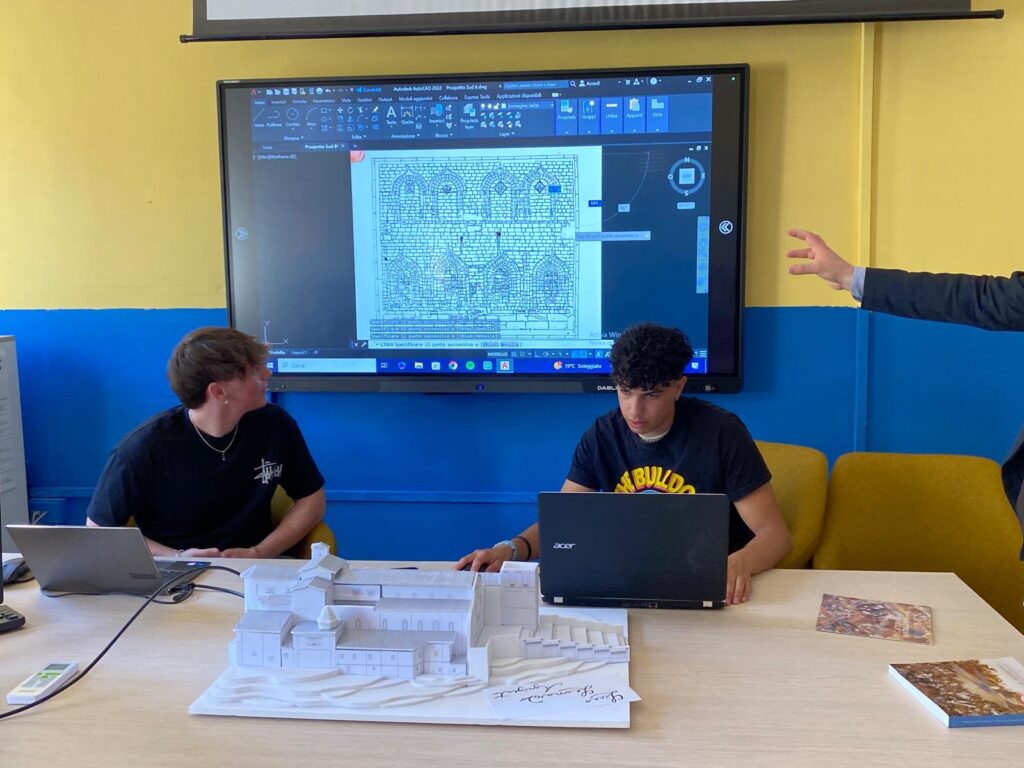
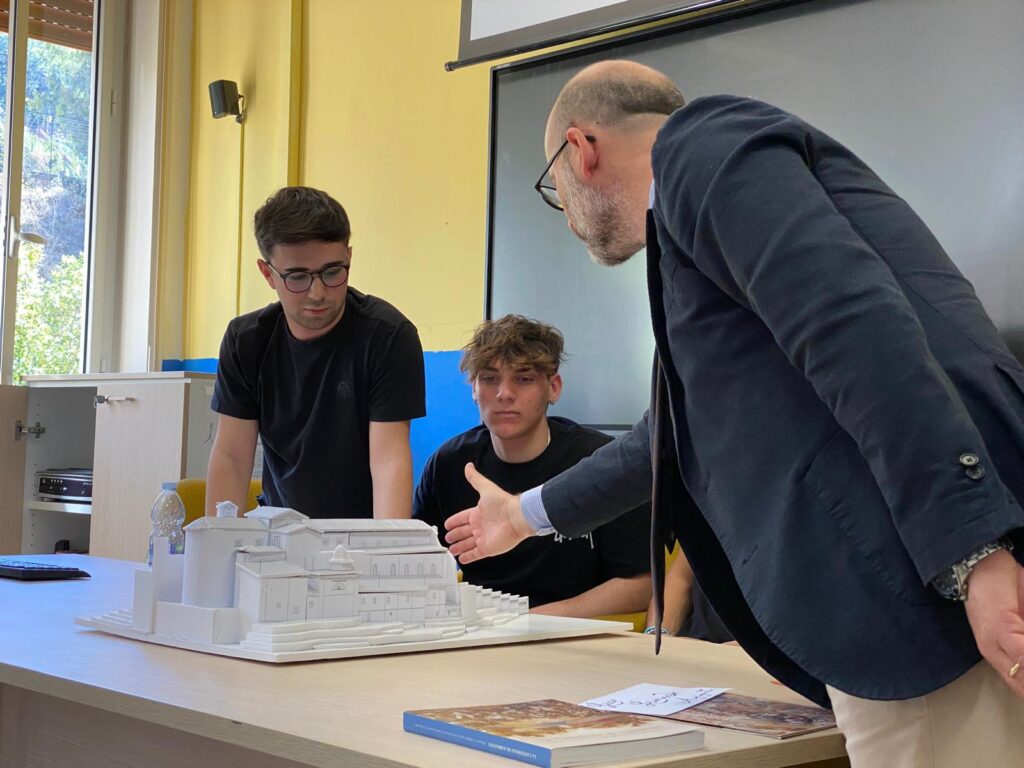
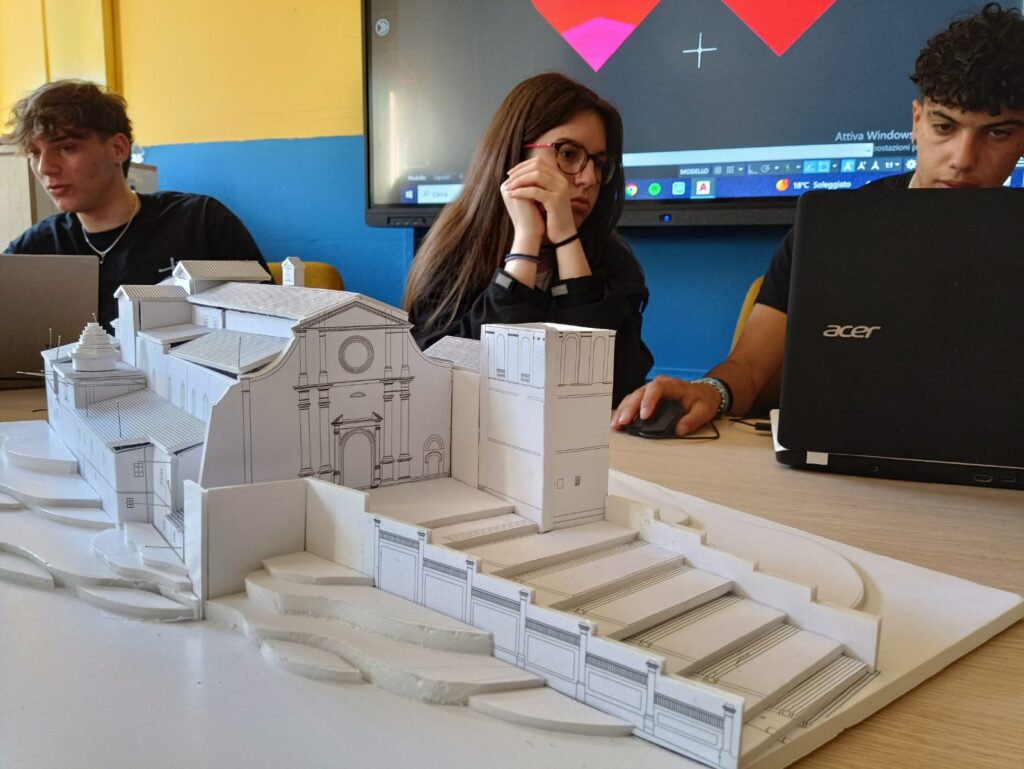
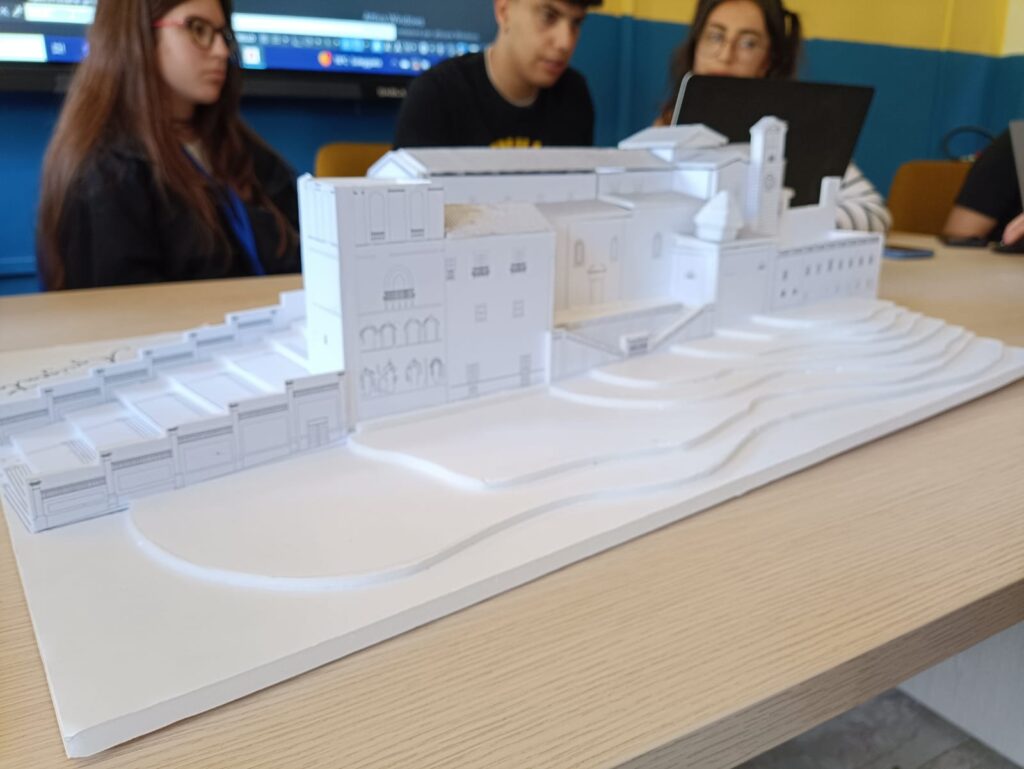
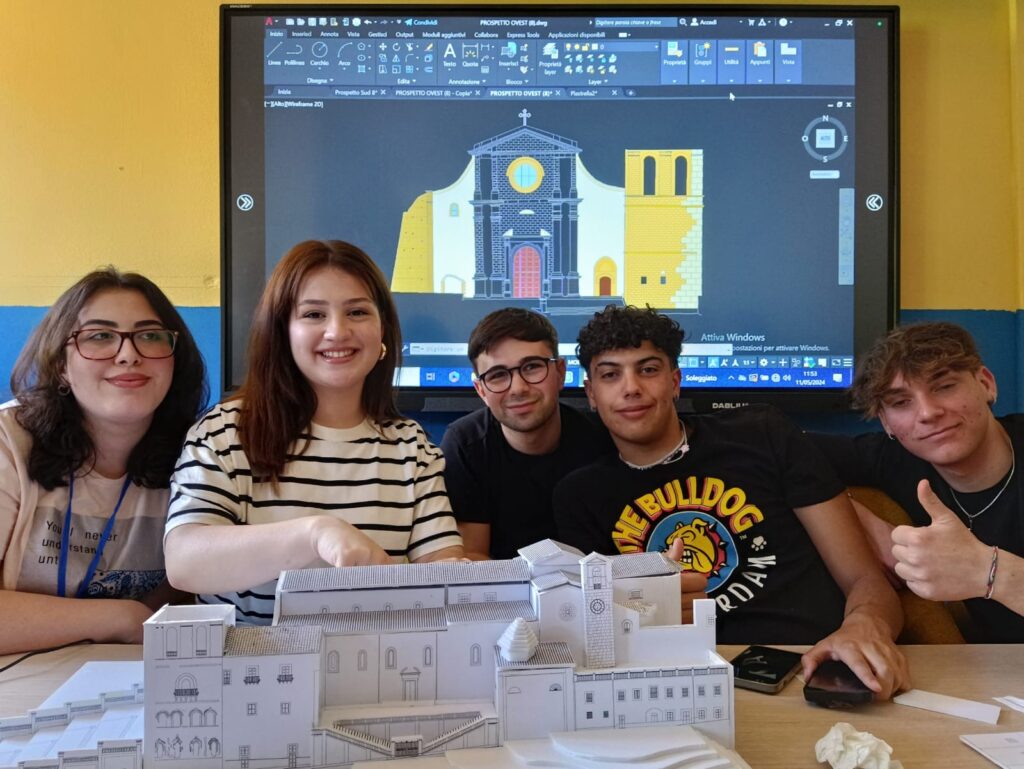
This project engaged students in creating a 3D model of Agrigento’s San Gerlando Cathedral, combining digital drafting, historical research, and hands-on work under architect Gianfranco Mirasola’s guidance.
Students first designed sections of the cathedral (e.g., nave, bell tower, sacristy) in AutoCAD, with Erasmus+ participants assigned specific parts. Designs were printed and mounted on foam core boards to construct the physical model, turning 2D plans into 3D volumes. Coordination involved shared standards, cloud-based file management, and regular feedback sessions to ensure consistency and collaboration.
Erasmus+ students, coming from varied digital modeling backgrounds, enriched the process by sharing techniques and introducing new foam core construction methods. In-person workshops in Agrigento brought local and Erasmus+ students together in mixed teams, jointly assembling model parts and exchanging expertise, fostering both technical learning and intercultural collaboration.
